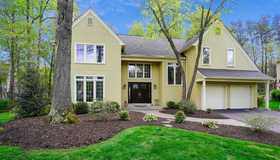9111 Meadowcreek Lane, Lorton, VA 22079 is now new to the market!

$4,487/mo
Located on an premium oversized .41 acre cul-de-sac lot! This Crosspointe Bristol model features an open concept floor plan with contemporary flair. Over 4,000 SF or refined living space. Towering 2 story entrance foyer with double-entry doors and triple-transom windows. Gorgeous faux hardwood flooring in rich walnut stain. Large inviting living room with wood burning fireplace plus a separate dining room ideal for social gatherings. Huge family room with beamed cathedral ceiling and stone fireplace with gas logs. Fabulous updated kitchen has Corian counters, designer backsplash, stainless steel appliances, double oven, built-in microwave, a breakfast bar and a morning room. Enjoy working from home in the all seasons room that overlooks the stone patio and beautiful back yard. The upper level features 4 oversized bedrooms including an expansive owner's retreat with a big walk-in closet with closet organizers and an updated luxury bathroom with frameless glass shower, jetted soaking tub and double vanities. There is also a princess suite with its own en suite bathroom and walk-in closet plus two other large bedrooms that share a Jack & Jill bathroom. The finished lower level has a dance area with practice bar and mirrored wall plus a large rec room/media room area. Recent upgrades include both HVAC systems (2019 & 2021), roof (2016), carpet (2019) and high efficiency tankless water heater (2021), freshly painted throughout. Conveniently located within walking distance of Starbucks and Halley Elementary School. Minutes to Lorton VRE, I-95 and Fairfax County Pkwy.
About the Author
