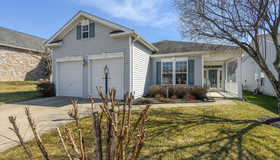Another Property Sold - 3737 Grey Ghost Court, Dumfries, VA 22025

$2,397/mo
Sprawling 2 bedroom California style home located on a premium cul-de-sac lot in the Four Seasons 55+ Active Adult community. Open concept one level floor plan with a staircase that leads to a big unfinished upper level bonus room that is ideal for storage or an art studio. Covered entrance portico. Formal dining room and living room with gas fireplace and crown molding. Tall 9'ceilings and gleaming hardwood floors. Family room off the eat-in kitchen features a gas fireplace, built-in bookshelves and crown molding. Inviting screened porch off the family room plus a backyard patio for grilling. The open kitchen has gas cooking, granite counter tops, designer tile backsplash, pantry and breakfast area. Library with bookshelves and matching stained wood molding and window blinds. 2nd bedroom and full bath plus an oversized laundry room are down the hallway from the library. Spacious primary bedroom suite at the other end of the house has two large walk-in closets and a bathroom suite with walk-in shower and separate garden tub. Updates include AC/Furnace with steam humidifier (6 years); water heater (2 years); roof (15 years); irrigation system.
About the Author
